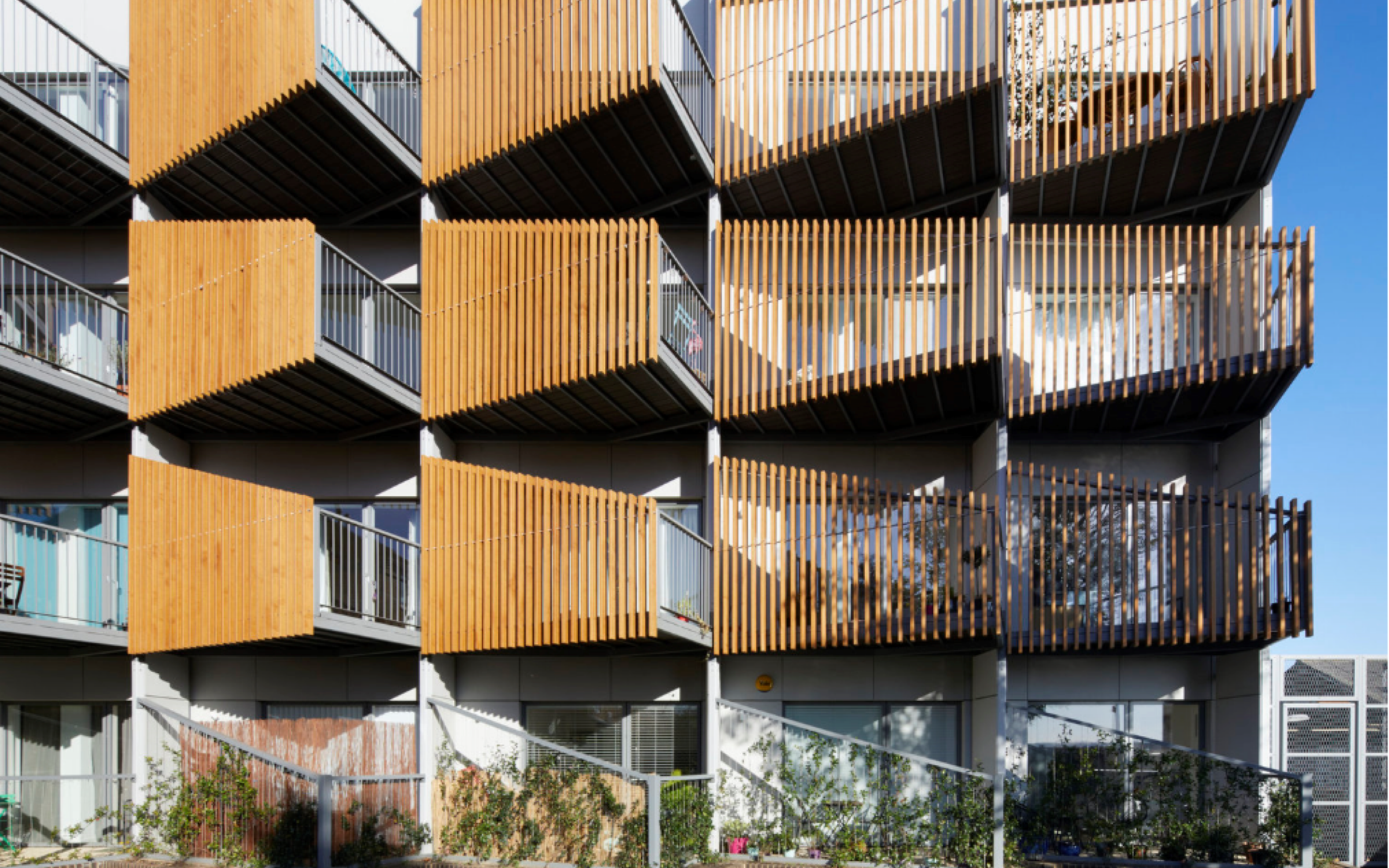
Paxton House is the award-winning transformation of a derelict former 1960s office building into a 43 flat sustainable residential block. It was awarded the prestigious Architect’s Journal retrofit award in September 2018. Building services design included a number of features such as centralised plant, renewable energy generation and movement-activated LED strips which light walkways throughout the building.