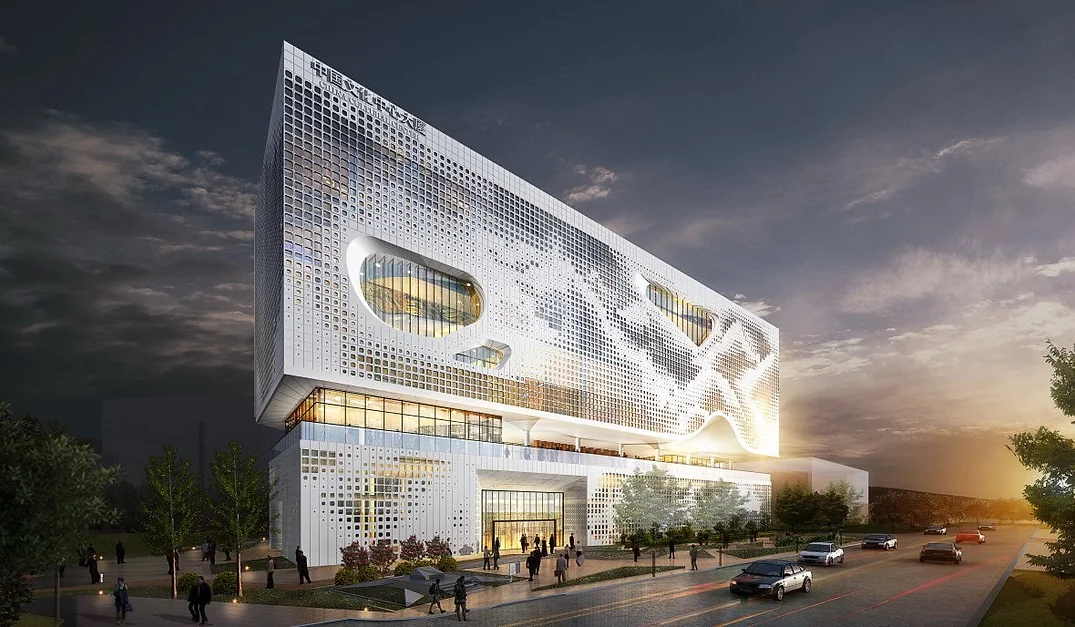
New build truly multi-functional center in Belgrade, Serbia, comprising public spaces like halls, galleries conference centers, different kind of work-shop spaces, then hotel rooms and private apartments. Two levels of underground car park are provided.
The entire building is air conditioned and includes centralised cooling, heating and hot water systems. In order to minimize energy consumption solar panels for production of hot water are provided on building roof.
All MEP systems are designed in 3D BIM software allowing for high level of coordination and accurate specifications.