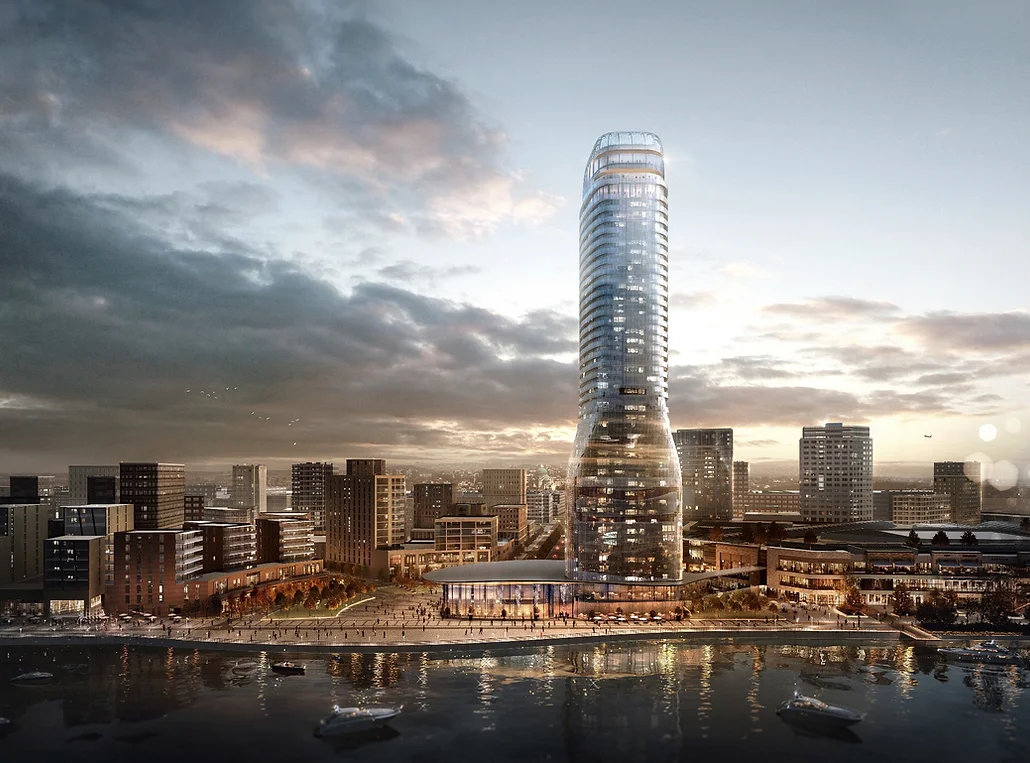
Intended to be a new landmark of the Serbian capital and the tallest structure in the region, Belgrade Tower serves as the architectural and urban focal point of an ambitious redevelopment project along the right bank of the Sava River. With its sleek and elongated silhouette, the tower seamlessly blends visionary design with a mix of luxury hospitality, premium residences, office spaces, and contemporary retail areas.
Merging tradition with modernity, the tower takes inspiration from Belgrade’s rich heritage and the flowing Sava River, which is reflected in its materials and design. Rising over 168 meters with 42 floors, it dominates the skyline as an iconic symbol and a beacon of sophistication, offering breathtaking panoramic views of the city.
Inside, the tower is crafted with refined natural materials and a design that caters to various needs. Each floor is thoughtfully planned to provide an ideal balance of functionality and elegance, ensuring a seamless experience for both residents and visitors.