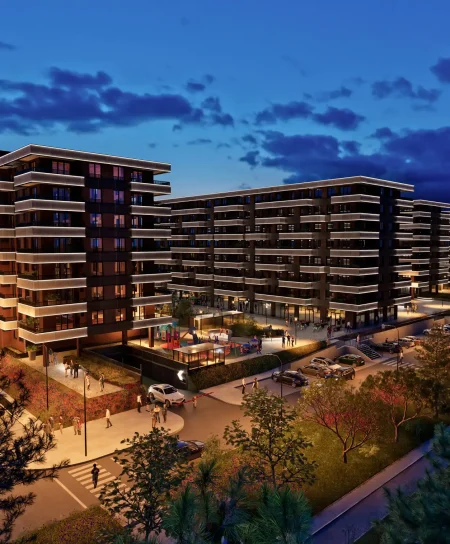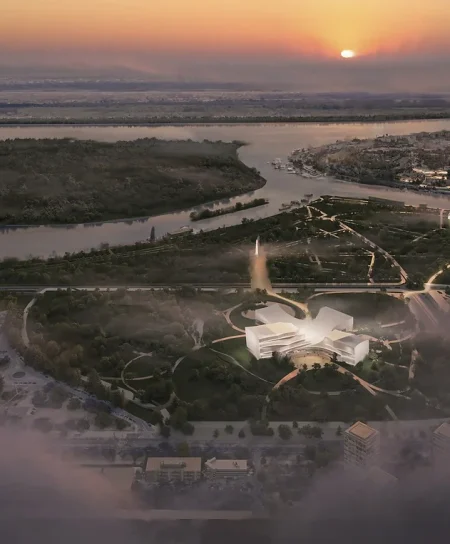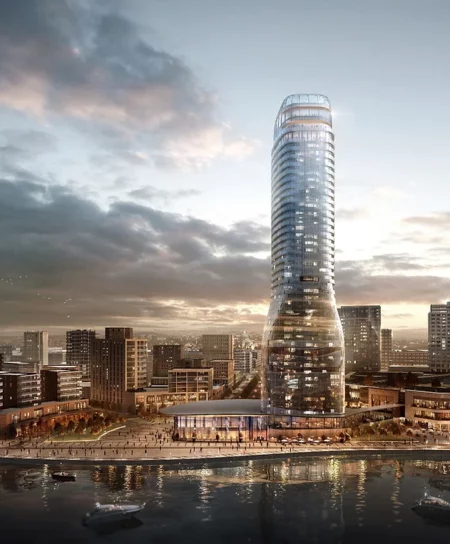Integrated MEP Solutions
We get the building services of your construction project on track right from the start and keep an overview for you throughout the entire planning and construction period. If you wish, we can also support you with approval applications and all other coordination with authorities and approval bodies.
We coordinate the various trades for you until the final completion, always keeping an eye on the costs.
As early as the offer phase, we work with you to coordinate in detail the services you require from us to realize your construction project.
These include, among others:
1. Basic investigation
- Clarification of the design brief based on the client’s specifications or requirements planning in consultation with the architect.
- Determination of the planning conditions and advice on service requirements and, if necessary, on technical development.
- Summary, explanation and documentation of the results.
2. Pre-planning
- Analysis of the basics. Participation in coordinating services with those involved in the planning.
- Development of a planning concept; These include, for example: pre-dimensioning of the systems and dimension-determining system parts, investigation of alternative possible solutions with the same usage requirements including preliminary economic considerations, graphic representation for integration into the property planning taking into account exemplary details, information on space requirements.
- Drawing up a functional diagram or block diagram for each system.
- Clarification and explanation of essential interdisciplinary processes, boundary conditions and interfaces.
- Participation in the integration of technical systems.
- Preliminary negotiations with authorities about the ability to obtain approval and with participating bodies regarding infrastructure.
- Cost estimation.
- Summary, explanation and documentation of the results.
3. Design planning
- Working through the planning concept (step-by-step development of a solution), taking into account all specialist requirements and taking into account the specialist planning integrated into the architecture, right up to the complete design.
- Determine all systems and plant components.
- Calculation and dimensioning of technical systems and system components, estimation of annual demand values (e.g. useful, final and primary energy demand) and operating costs. Coordination of the space requirements of technical systems and system parts. Graphical representation of the design in an output scale agreed with the architect with details that determine the dimensions. Updating and detailing the functional and line diagrams of the systems. List of all systems with technical data and information such as energy balances or system descriptions with details of the conditions of use.
- Handing over the calculation results to other planning participants in order to prepare required evidence.
- Specification and coordination of information about openings and load details necessary for structural planning (without preparing slot and openings plans).
- Negotiations with authorities and other bodies involved regarding the ability to obtain approval.
- Cost control by comparing the cost calculation with the cost estimate.
- Summary, explanation and documentation of the results.
4. Approval planning
- Development and compilation of templates and evidence for public law approvals, including applications for exceptions, as well as participation in negotiations with authorities.
- Completion and adjustment of planning documents, descriptions and calculations.
5. Implementation planning
- Development of the implementation planning based on the results of service phases 3 and 4 (step-by-step development and presentation of the solution), taking into account the specialist planning integrated into the property planning, up to the solution that is ready for implementation.
- Updating the calculations and measurements for the design of the technical systems and system parts. Graphical representation of the systems in an output scale and level of detail agreed with the architect, including dimensions (no assembly or workshop plans). Adaptation and detailing of the functional and line diagrams of the systems. Coordination of the execution drawings with the architect and the other specialist planners. Preparation of slot and breakthrough plans.
- Update of the schedule.
- Update of the implementation planning in accordance with the status of the tender results and valid architectural planning. Handover of the updated implementation planning to the executing companies.
- Examination and approval of the assembly and workshop drawings of the executing companies for compliance with the implementation planning.
6. Preparation of the tender
- Determination of quantities. Preparation of tender documents.
- Participation in coordinating the interfaces to the service descriptions of other people involved in the planning.
- Determination of costs based on the services specifications prepared by the designer.
- Cost control by comparing the services specifications priced by the planner with the cost calculation.
- Compiling the tender documents.
7. Participation in the awarding process
- Obtaining offers.
- Examination and evaluation of offers. List of price tables by individual items.
- Examination and evaluation of offers for additional or changed services from the executing companies and the appropriateness of the prices.
- Conducting bidding discussions.
- Comparison of the tender results with the service specifications priced by the planner and the cost calculation.
- Preparation of award proposals. Participation in the documentation of the procurement procedures.
- Compiling the contract documents and placing the order.






